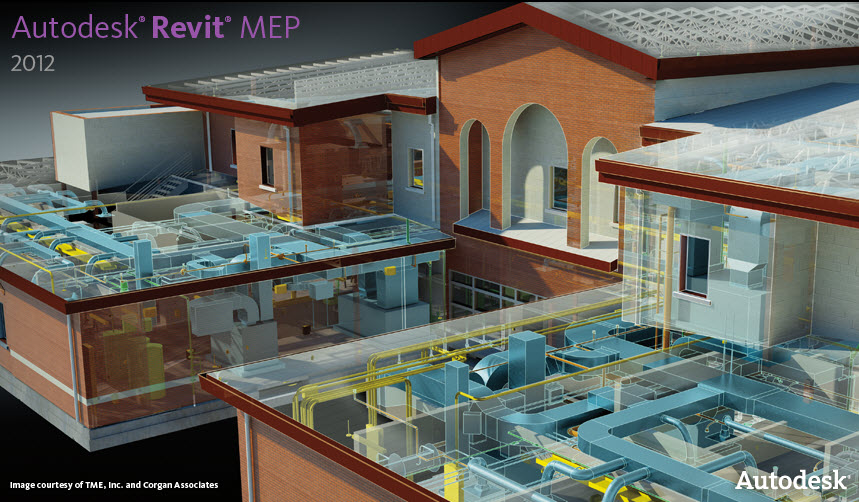
Last year, I had the pleasure of working with Jason Spleha of Greenheck Fan and working with them to get some of their equipment created in Revit. They've done a wonderful job in creating the content. Jason came with knowledge of using Inventor software, so creating parametric families was nothing new for him.
Greenheck is pleased to offer downloadable CAD drawings and Revit families for BIM (Building Information Modeling). The AutoCAD drawings are in a .dwg format and are accessible in AutoCad 2002 or newer. The Revit families are in a .rfa format and include a .txt file. They are accessible from Revit 2009 Architect, Structure or MEP programs.
Drawings will be added as available, so keep checking back for the latest CAD and Revit drawings.
http://www.greenheck.com/drawings/
Scaled Drawings
- Roof Mounted Fans
- Gravity Ventilators
- Inline and Ceiling Fans
- Sidewall Fans
- Utility, Centrifugal and Radial Blowers
- Energy Recovery Ventilators
- Laboratory Exhaust
- Fan Coils
- Louvers
- Make-Up Air
- Dampers
Jason Spleha
System Specialist (BIM)
Building Information Modeling
Greenheck Fan Corporation
Phone: 715.355.3962
bim@greenheck.com

No comments:
Post a Comment